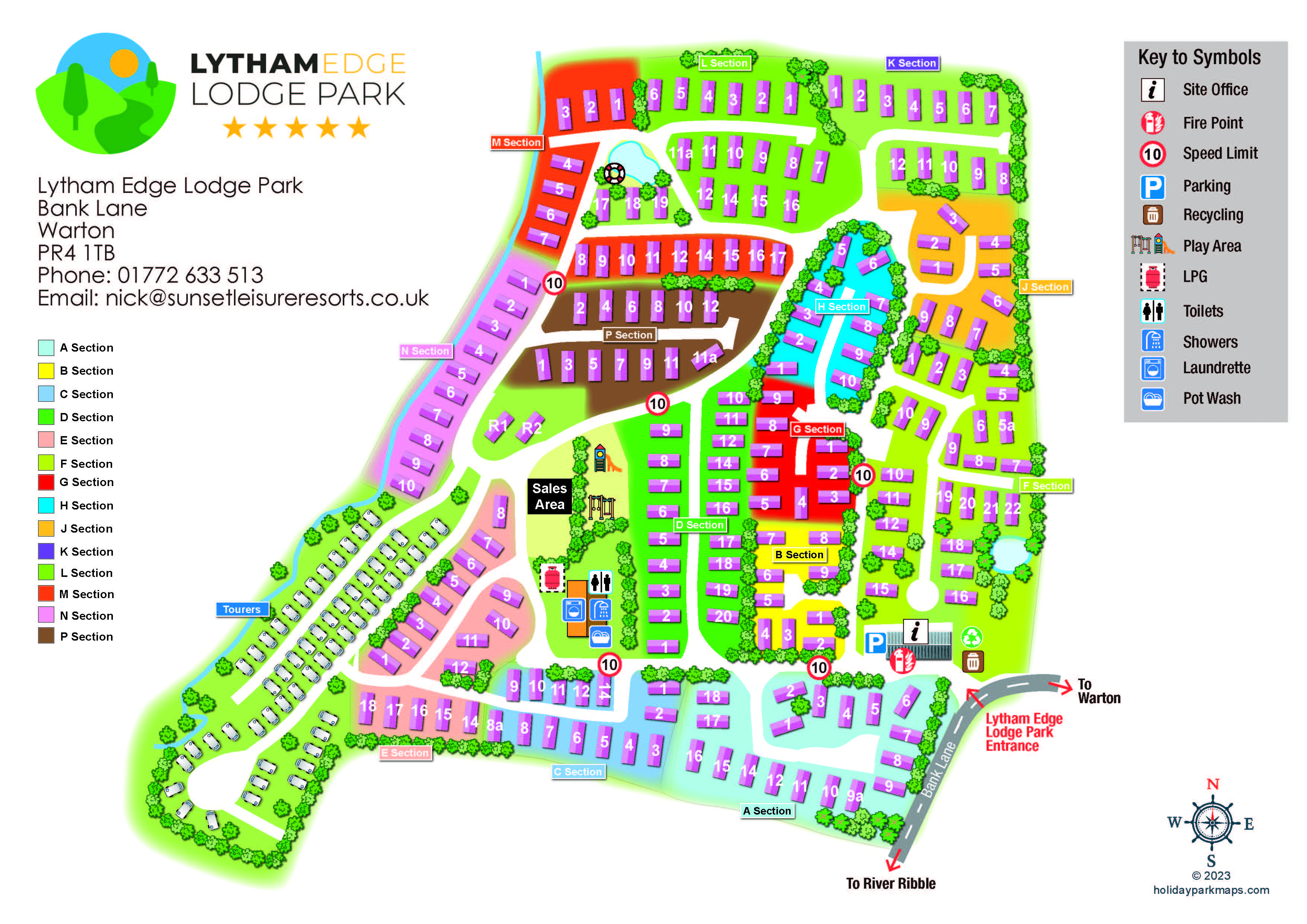Lytham Edge Lodge Park, Bank Lane, PR4 1TB
£159,869





Key features
- South Facing Waterfront Plot
- Built to BS3632 Specification
- UPVC Sun Decking
- Block Paved Driveway
- Patio Doors looking over the Sun Decking
- Free-Standing Furniture throughout
- Modern Kitchen
- Integrated Appliances
- Family Shower Room
Description
The perfect starter Lodge with an expensive feel, the Faraday is the epitome of hygge (pronounced hu-gue) – which is Danish for ‘mood of cosiness and comfort and feelings of wellness and contentment’. Throughout, you’ll see hints of black accents to give the home a boutique, modern feel. And with a 3-bed version available, there’s room for all of your family and friends.
With calming, warm furnishings and textures throughout, you can spend your evenings relaxing by the fire on the clever modular sofa or cooking up a storm in the kitchen. The kitchen has been designed as a social space, with plenty of seating and worktop space to entertain the family or put your baking skills to the test. The large dining table means you can enjoy holiday meals together or get the board games out for games night.
Lounge
Spacious open plan lounge with feature electric fire with built in storage. Windows to each side and patio doors leading to decking allowing ample natural light inside. Panel radiator, grey carpet and ceiling light.
Open Plan Kitchen/Diner
Range of eye and base level units with complementary wood effect worktops and splash back. Double oven with gas hob and cooker hood above. Integrated microwave, dishwasher and fridge freezer. Matte black sink with mixer tap, wood effect floor and dining table and chairs. Windows to side elevation, ceiling light, inset spotlights, extractor fan and two panel radiators.
Bedroom One
Double bedroom housing built in bedside tables, headboard, wardrobe and additional storage. Window, panel radiator, inset spotlights and two wall lights. Door leading to en-suite WC.
En Suite
En-suite bathroom housing low flush WC, inset hand wash basin over vanity unit and panel bath with overhead shower. Vinyl flooring, inset spotlights, panel radiator, extractor fan and frosted window.
Bedroom Two
Twin bedroom with headboards, additional storage and built in bedside cabinet. uPVC window, panel radiator, inset spotlights and one wall light.
Bathroom
Low flush WC, inset hand wash basin over vanity unit and panel bath with over head shower unit. Vinyl flooring, extractor fan and inset spotlights.
Exterior
BRAND NEW Composite decking to the front of the property providing outside dining and relaxing space and tarmac driveway for off road parking.
Tenure
We have been advised by the vendor that this property is leasehold and subject to site fees, this information should always be checked prior to purchase.
Notice
Please note we have not tested any apparatus, fixtures, fitting or services. Interested parties must undertake their own investigation into the working order of these items. All measurements stated in this brochure are approximate and photographs provided are for guidance only.
Call 01772 633399 to view or for more information

.jpg)



